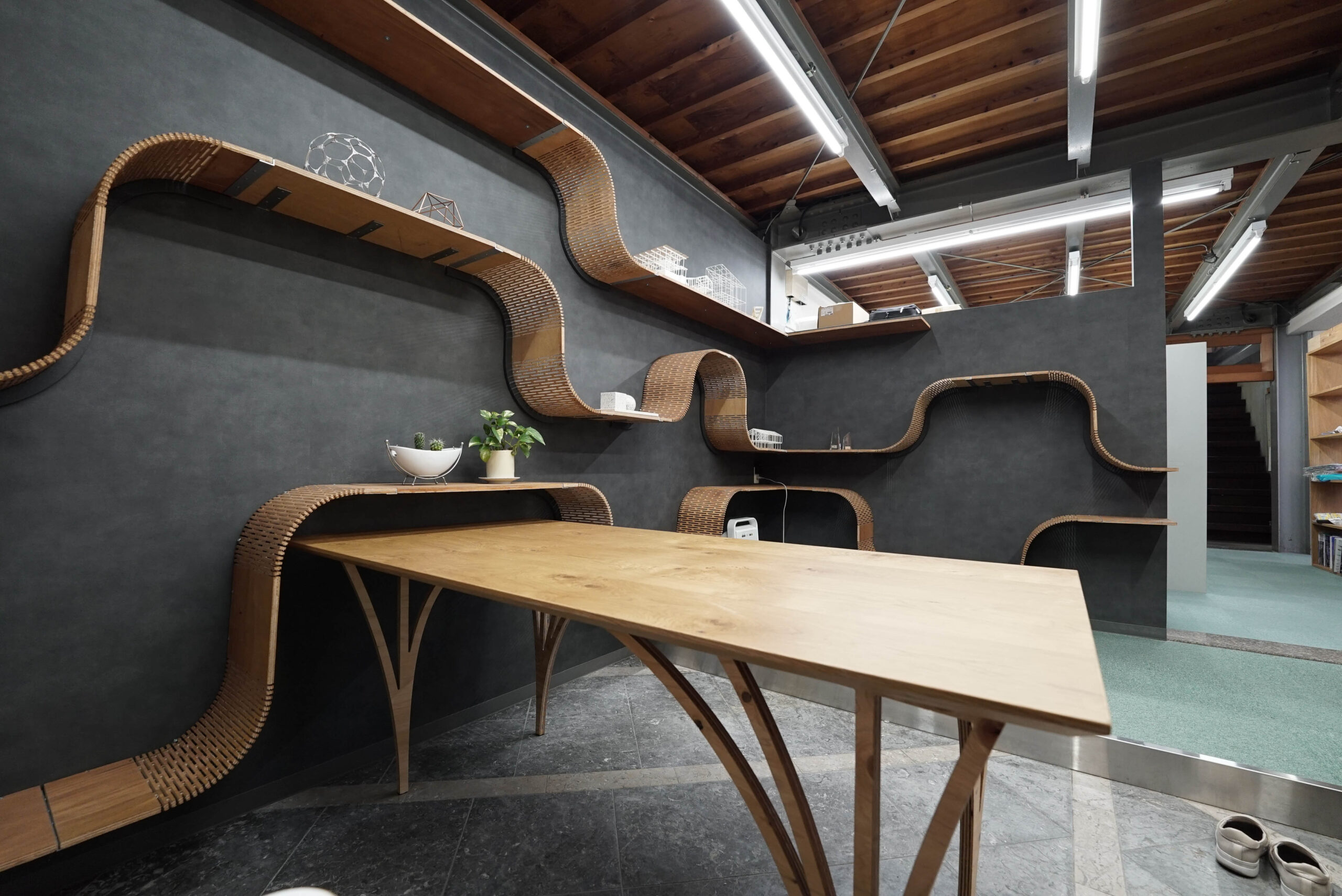建築空間スケールでのコンピュテーショナルデザイン・デジタルファブリケーション技術の実践
Practice of Computational Design and Digital Fabrication Technologies at the Architectural Space Scale
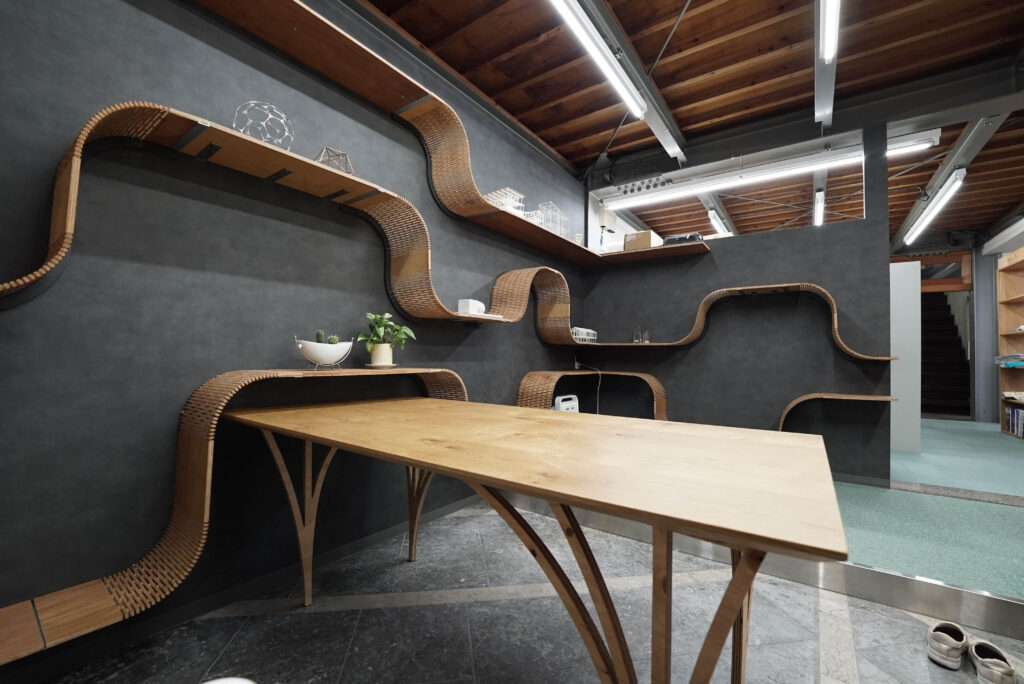
新型コロナウイルスの流行により在宅勤務が増えたことや働き方の変化への対応、社員同士のコミュニケーションを活発化することを目的としたオフィスの改修プロジェクト。柔らかい曲線が繋がるような木製の棚による、一体感のある空間を実現した。デザイン検討では、Processing+iGeo を用いたマルチエージェントアルゴリズムを活用したプログラムを作成し曲線の軌跡パターンの自動生成を試みた。また施主とともに VR 機器と HoloLensを用いた合意形成を行った。木製棚の製作では CNC 加工機を用いてカーフベンディング加工を合板に行うことで柔らかい曲げを実現している。施工時には職人と協力を行い、取付金物等の検討も行い、実現に至った。棚だけではなく机などの家具についても曲線を木材で表現した脚を製作。脚は FEM 解析 を行うなど構造シミュレーションを行った上で荷重試験をし、試験結果とシミュレーション結果を照らし合わせながら分析するなどした。建築空間スケールにおいて、デザイン検討・合意形成・製作加工に至るまでデジタル技術を積極的に使って実践したプロジェクトである。建築空間スケールにおいて、デザイン検討・合意形成・製作加工に至るまでデジタル技術を積極的に使って実践したプロジェクトである。
This office renovation project was designed to respond to the increase in telecommuting due to the outbreak of the new coronavirus and changes in work styles, as well as to increase communication among employees. A sense of unity was achieved through the use of wooden shelving with soft curves that connect. In the design study, we created a program using a multi-agent algorithm based on Processing+iGeo to automatically generate a curve trajectory pattern. We also used VR equipment and HoloLens to build consensus with the client. In the fabrication of the wooden shelves, soft bending was achieved by kerf-bending the plywood using a CNC machine. During construction, we cooperated with craftsmen and considered mounting hardware, etc., to achieve the desired result. Not only shelves, but also furniture such as desks, are made with legs that express curves in wood. The legs were subjected to structural simulation through FEM analysis and load testing, and the results were analyzed by comparing the test results with the simulation results. This project actively used digital technology in architectural space scale, from design study and consensus building to fabrication and processing. This project actively used digital technology for design study, consensus building, and fabrication and processing at the architectural space scale.
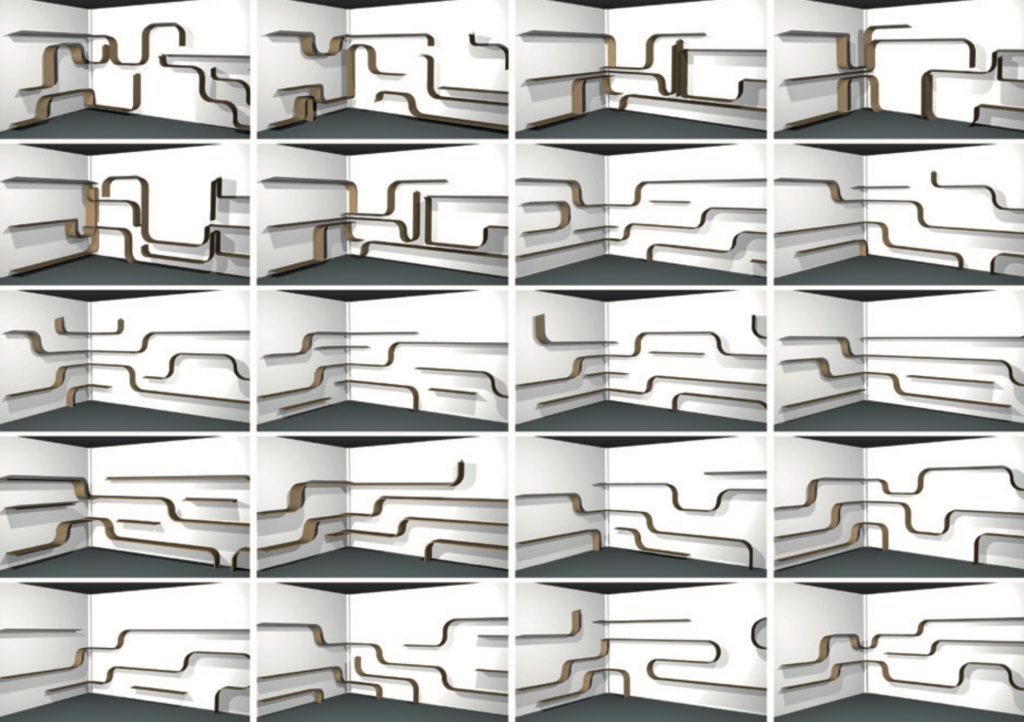
設計プロセスにはprocessing+iGeoを用いたマルチエージェントアルゴリズムによる自動設計を取り入れた。
The design process incorporates automatic design using a multi-agent algorithm with processing+iGeo.
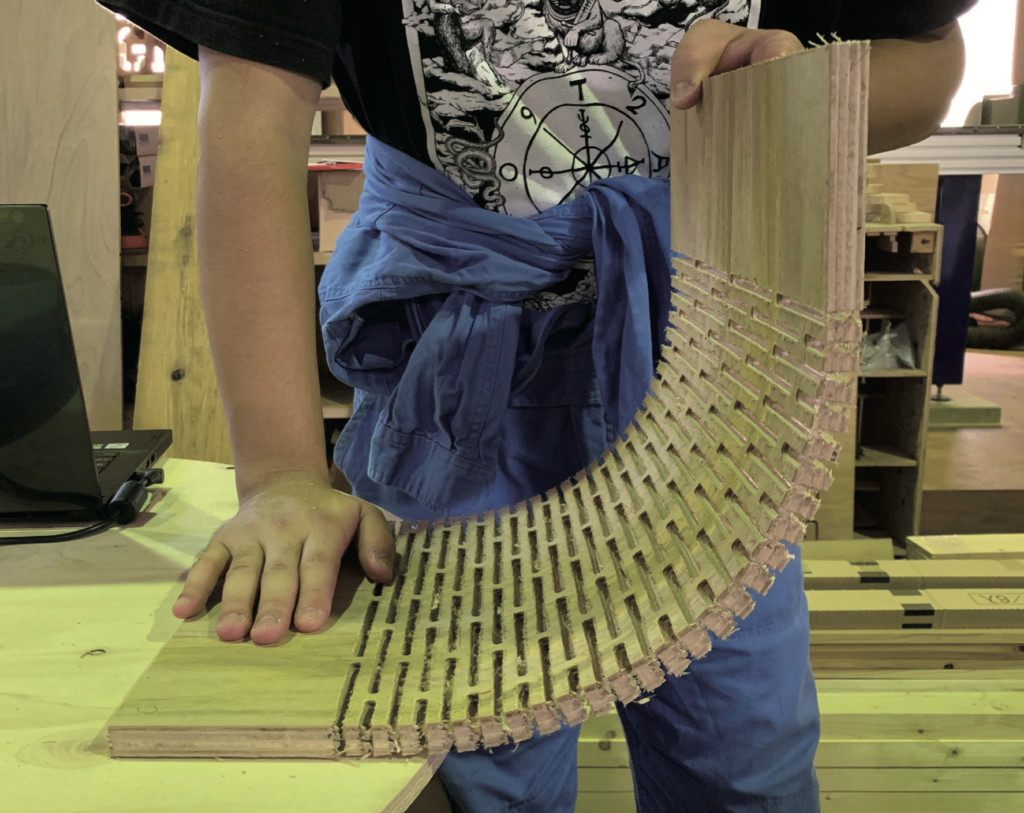
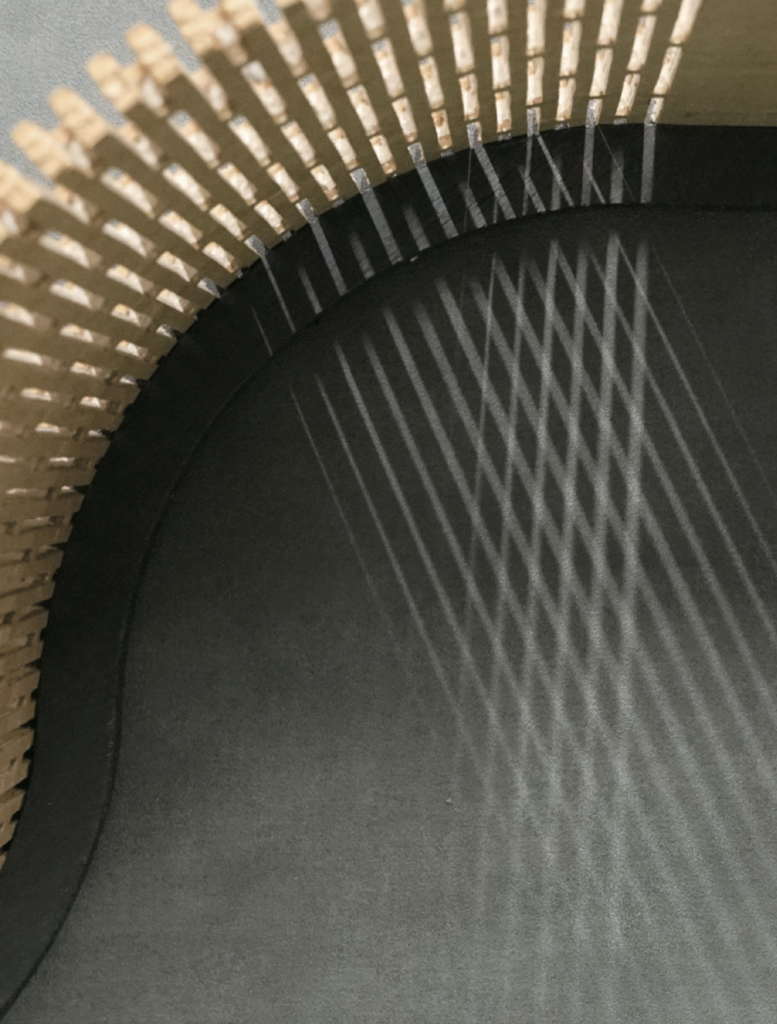
木材加工にはCNCを用い、カーフベンディングによる柔らかい木材が繋ぐ空間を実現した。
CNC was used for wood processing, and soft woods connected by kerf bending were used to create the space.
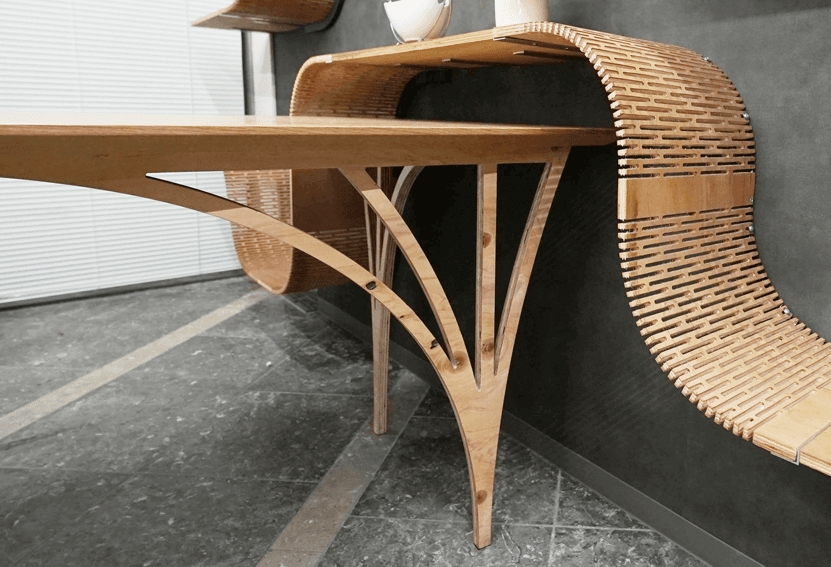
プロジェクト名称:すやりがすみ
場所:愛知県名古屋市
期間:2021.04 – 2021.10
担当者:近藤 広隆 , 池本 祥子 , 田住 梓 , 河内 駿 , 河野 哲也 , 西村 隆登 , 七原 宇紀
キーワード:CNC,Grasshopper ,VR , AR
プロジェクトタイプ:インテリアデザイン
Project Name: Suyarisumi
Location:Nagoya City, Aichi Prefecture
Period: 2021.04 – 2021.10
Project members:Hirotaka Kondo , Shoko Ikemoto , Azusa Tazumi , Shun Kawachi , Tetsuya Kono , Takato Nishimura , Yuki Nanahara
Keywords:CNC,Grasshopper ,VR , AR
Project Type:Interior Design
