アーティスト、地域産業、3Dプリンターがコラボして取り組む建築の改修の基本構想
A basic concept for the renovation of the building, a collaborative effort between artists, local industry, and 3D printers.
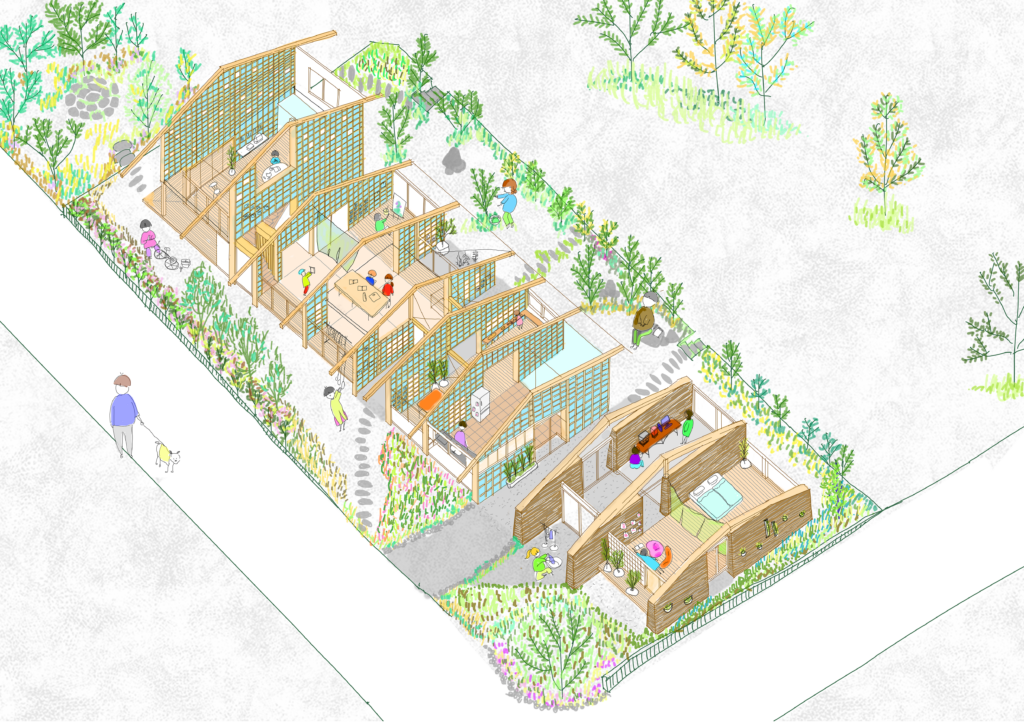
海と山林に囲まれた地域に建つ住宅の改修を提案する。 家主がいなくなった住宅をアーティスト夫婦が住み継ぐ形で居住し、制作に没頭している。知人のアーティストらも滞在し、環境に刺激を受けながら制作する日常がある。住人や滞在者からの「アートと生活の場を混ざり合う空間としたい」「コラボレーションを促したい」という想いを元に議論と試行錯誤を繰り返しながら進めた。
The project proposes to renovate a house built in an area surrounded by the sea and mountain forests. The house no longer has a homeowner, and the artist and his wife have taken over the residence and are immersed in their work. Artists of their acquaintance also stay in the house, and their daily lives are filled with the stimulation of the environment. Based on the wishes of the residents and guests to “create a space that mixes art and life” and “encourage collaboration,” the project was carried out through repeated discussions and trial-and-error.
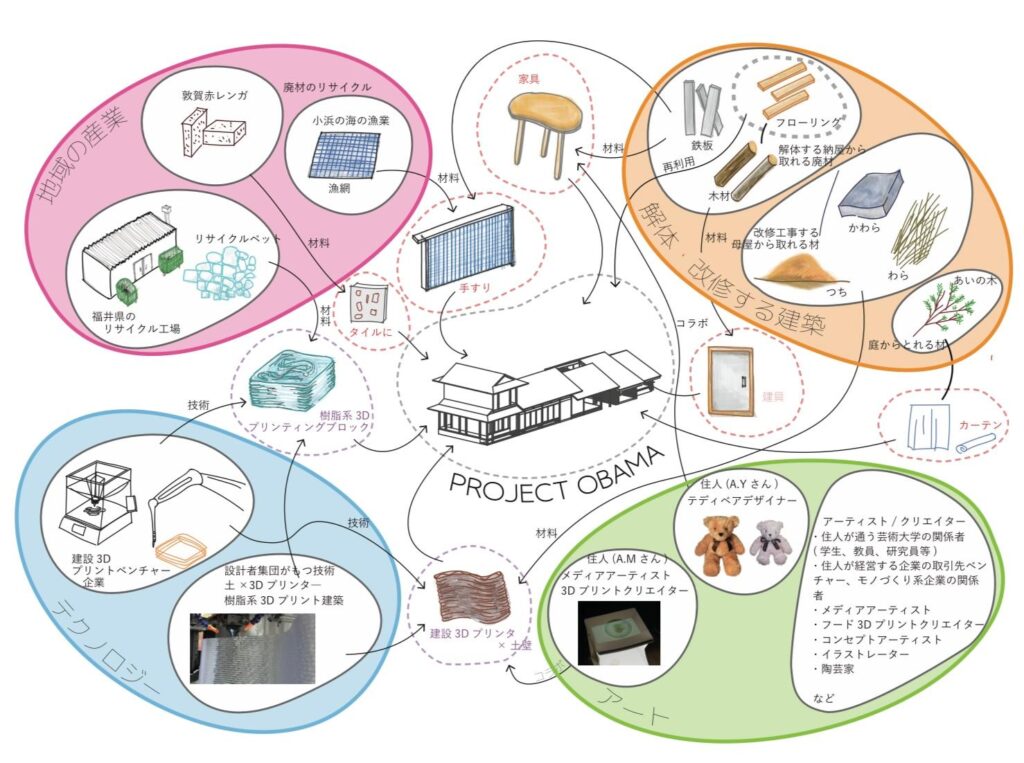
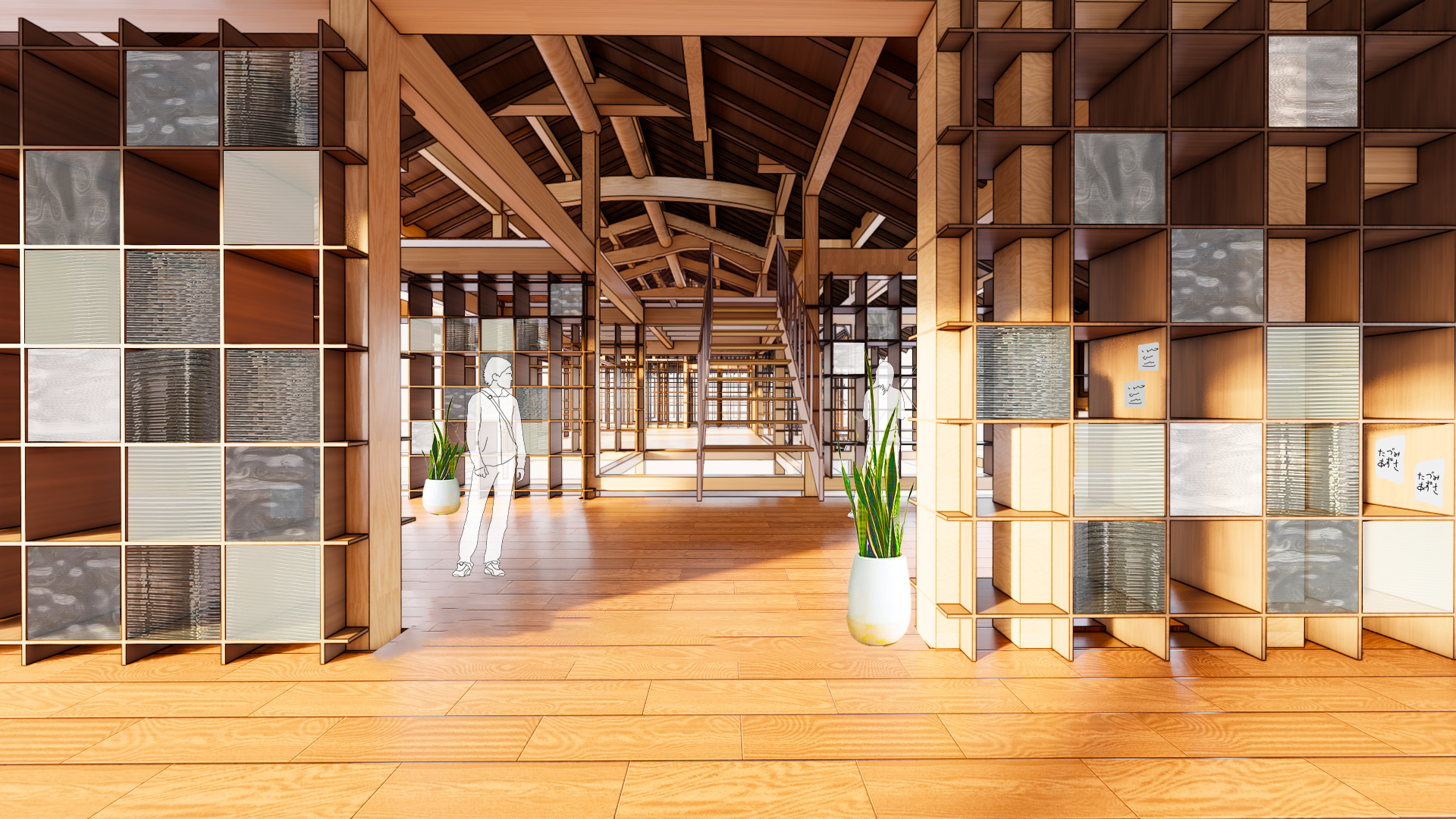
樹脂を 3D プリントしてブロックを製作し、その建築的な使われ方を考える。建築の外壁・内壁で使用されるガラスブロックは、断熱性と耐久性に優れ、光を透過させることによる明るい建築空間を実現する意匠性に長けた建材である。一方で、規格品以外の寸法・凹凸・デザイン・色合いをもった特注品の製作を行うには、コストが高く、職人が不足しており、製造が容易ではない。また、重量があることから施工性への課題もある。そこで、より安価であり、軽量で施工性が高く、凹凸や曲面形状による様々な意匠性を実現するガラスブロックの代替品として樹脂系 3D プリントブロック壁の製作に取り組んでいる。建築の内外装材で使用されることを目指し、建築的な詳細、施工方法も模索している最中である。現存する建築の改修プロジェクトを題材とし、基本構想・基本設計をおこない、提案した。
3D printed resin blocks are fabricated and their architectural uses are considered. Glass blocks used in exterior and interior walls of buildings are building materials with excellent heat insulation and durability, and have excellent design characteristics to realize bright architectural spaces by allowing light to penetrate through them. On the other hand, it is not easy to produce custom-made products with dimensions, irregularities, designs, and tints other than those of standard products due to high costs and a shortage of craftsmen. In addition, the weight of the product also makes it difficult to install. Therefore, we are working on the production of resin-based 3D printed block walls as an alternative to glass blocks that are less expensive, lightweight, easy to work with, and can realize various designs with uneven and curved surfaces. We are in the process of exploring architectural details and construction methods with the aim of using the product as an interior and exterior building material. We proposed a basic concept and design based on a renovation project of an existing building.
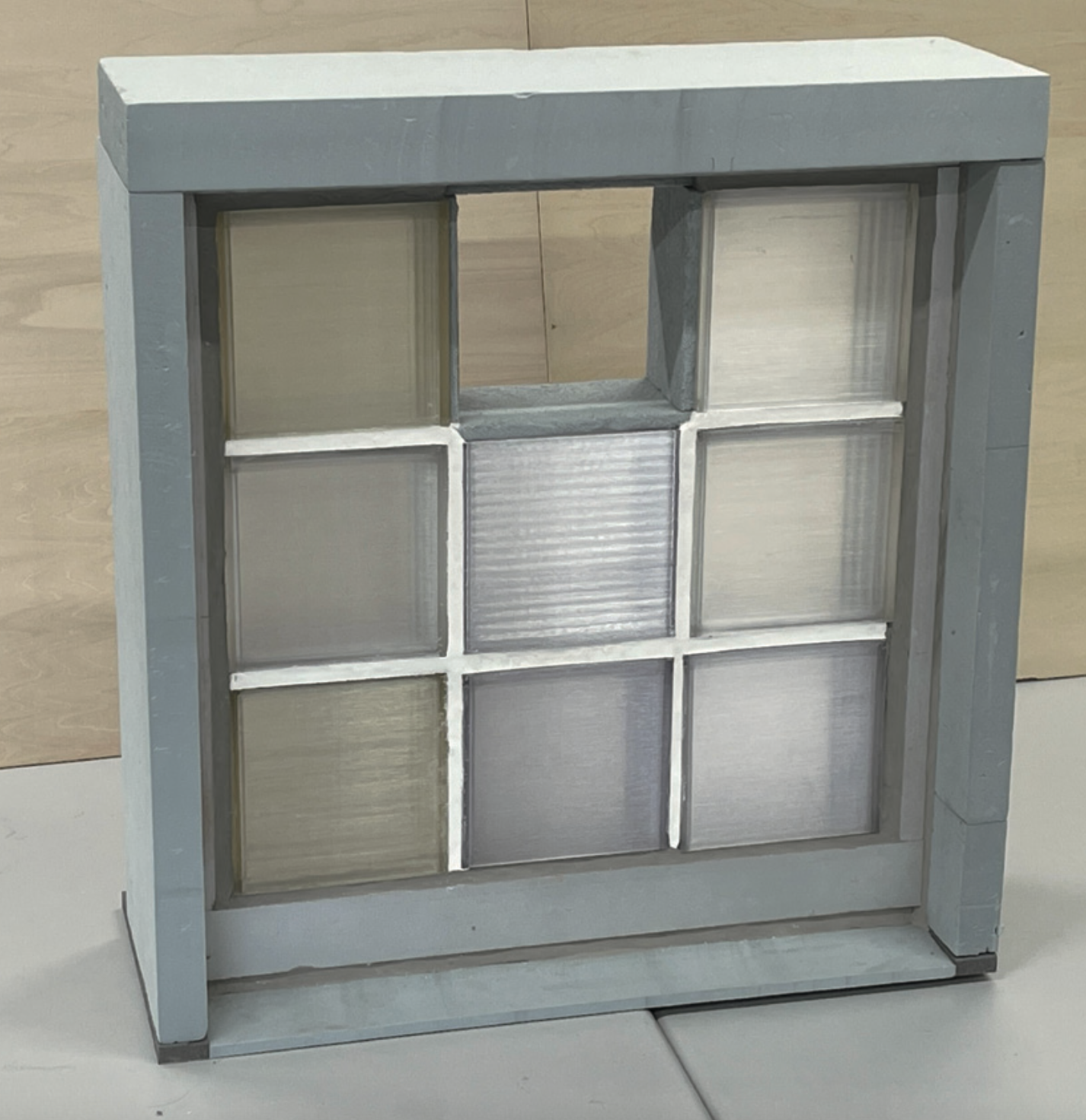
空間の多様性を評価する「よどみ」エンジニアリング
「よどみ」は空間性の多様さを表す。場所ごとにさまざまな性質が散在しているとき、その空間内でのムラを「よどみ」と呼ぶことにした。室ごとに空間を分節するのではなく、「よどみ」のある一つの空間があることで、多様な人や活動を受け入れつつ、一つの共創の場としてのまとまりをつくることができると考えた。「よどみ」の評価方法として、環境解析を取り入れた。光の差し込み方や周囲からの室に対する視線の抜けなど、様々な解析による評価により、空間内における環境のばらつきが分かる。このばらつきがあることで、一つの空間のなかにもアクティビティに応じた使いやすさのムラができる。均質で細分化された部屋に空間の多様性を生み出すための試行錯誤をした。
“YODOMI” engineering to evaluate the diversity of spatiality
“YODOMI” represents the diversity of spatiality. When various properties are scattered in different places, we call the unevenness within the space “yodomi”. Rather than dividing the space by room, we thought that a single space with “yodomi” would create a cohesive space for co-creation while accommodating a variety of people and activities. Environmental analysis was used to evaluate the “YODOMI. The evaluation of various analyses, such as the way the light shines in and out of the room from the surroundings, reveals the variation of the environment within the space. This variation can create unevenness in usability within a space, depending on the activity. Trial and error was used to create spatial diversity in homogeneous, subdivided rooms.

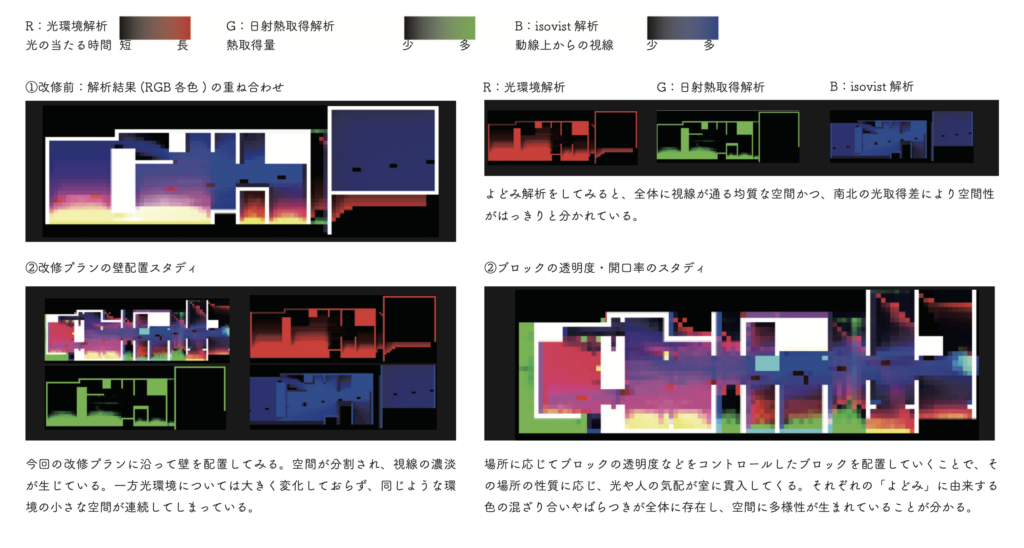
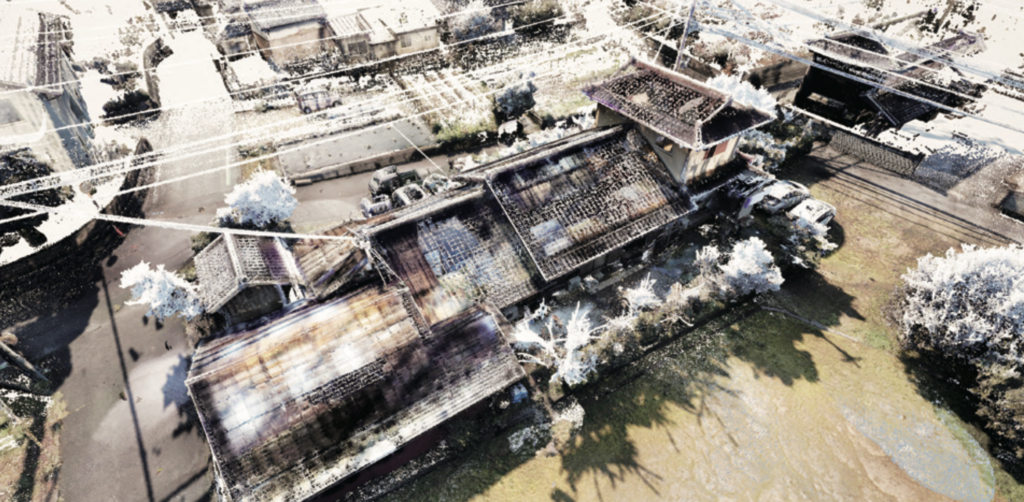
プロジェクト名称:PROJECT O
場所:福井県小浜市
期間:2024.04 – 現在
担当者:池本 祥子 , 鷲見 良 , 田住 梓 , 近藤 広隆 , 新田 竜世
キーワード:3D プリンター , 環境シミュレーション ,3D スキャン , 建築
プロジェクトタイプ:建築
コラボ:浅井 睦
協力:株式会社オノコム(点群撮影)
Project Name:Prototype toy box
Location: Obama City, Fukui Prefecture
Period: 2024.04 – present
Project members Shoko Ikemoto , Ryo Sumi , Azusa Tazumi , Hirotaka Kondo , Tatsuyo Nitta
Keywords:3D printer , environmental simulation ,3D scanning , architecture
Project Type:Architecture
Collaboration: Mutsumi Asai、ONOCOM Corporation (point cloud photography)
